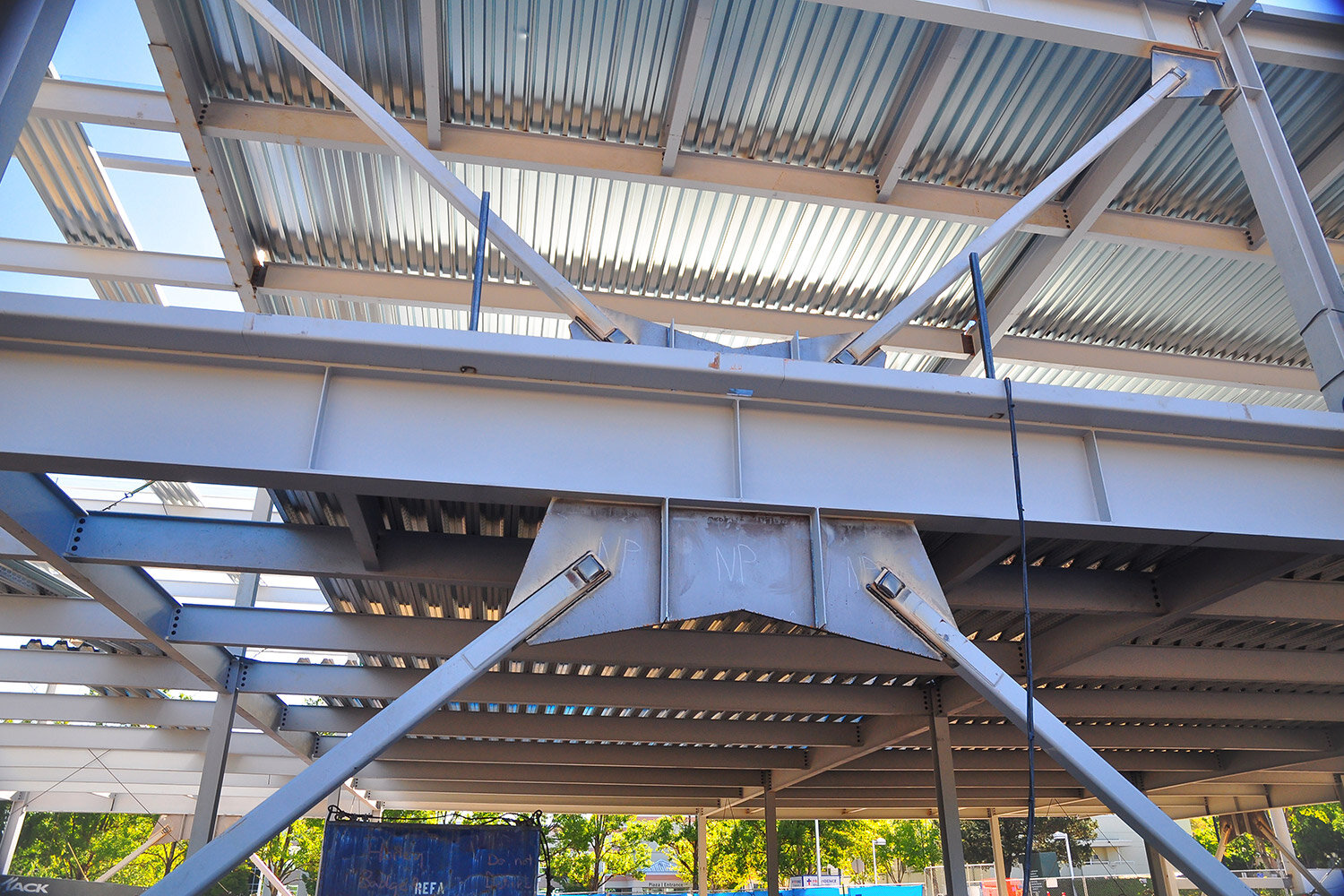
HEALTHCARE PROJECTS
The Vancouver Clinic - Camas, Washington.













DESCRIPTION
The Vancouver Clinic is a new, two-story, 26,400-square-foot medical office building in the Columbia Palisades development, on the border of Camas and East Vancouver.
The Camas medical building provides an array of services such as a clinical laboratory, family and internal medicine, ophthalmology, pediatrics, radiology and imaging, urgent care, and a vision center.
The facility is the eighth Vancouver Clinic facility and is designed to accommodate future growth through a potential 30,000-square-foot, phase-two expansion.
GENERAL INFORMATION
Location: 4500 SE Columbia Palisades Dr., Camas, WA.
Type: Healthcare
Completed: 2020
TECHNICAL DETAILS
Floor Area: 26,400 sq. ft.
Floor Count: 2
LEED Certified
DESIGN & CONSTRUCTION
Owner: The Vancouver Clinic
Architect: ZGF Architects
Engineer: KPFF and PAE
Contractor: McKinstry and Andersen Construction
Steel Fabricator and Erector: Fought & Company / REFA Steel Erectors
OHSU Center for Health and Healing - Portland, Oregon.











DESCRIPTION
OHSU Center for Health and Healing features two new buildings on their South Waterfront campus. The main building is a 15 story, 244′-7″ tall ambulatory hospital and research building offering 10 new operating rooms and new space for clinical trials.
The ground floors are used for patient and guest reception, and check in functions, pharmacy center, and a dining area. The addition allows for more extended stay rooms to insure that patients get the best care for as long as needed. It also provides space for the Knight Cancer Institute and is connected to the existing OHSU building via a skybridge.
Located directly across the street is the new Rood Family Pavilion. This 11 story building offers a five-story guest house atop six levels of parking. It holds 38 suites for pediatric patients and their families, and 38 for adult patients and their families.
GENERAL INFORMATION
Location: 3303 Southwest Bond Ave, Portland, Oregon
Type: Healthcare
Completed: 2019
TECHNICAL DETAILS
Height: 245 ft.
Floor Area: 397,099 sq ft.
Floor Count: 15
LEED Silver Certified
DESIGN & CONSTRUCTION
Owner: Oregon Health and Sciences University
Architect: ZGF Architects
Engineer: KPFF
Contractor: Hoffman Construction
Steel Fabricator and Erector: Fought & Company / REFA Steel Erectors
Providence Willamette Falls - Oregon City, Oregon.







DESCRIPTION
Since 1954, Providence Willamette Falls has served the community as a not-for-profit hospital dedicated to exceptional care. Providence offers some of the most advanced technologies, systems and services, and remains committed to the tradition of community outreach and involvement.
Providence Willamette Falls Joint Commission accredited acute care hospital provides the residents of Clackamas County with a wide range of health care services and programs. More than 300 physicians and health care professionals are licensed to practice in our facility.
Providence Willamette Falls Medical Center expanded across the street from it's original location to better serve the community. The new expansion houses primary care and physical therapy in addition to other medical services.
GENERAL INFORMATION
Location: 1500 Division Street, Oregon City, Oregon
Type: Healthcare
Completed: Spring 2018
TECHNICAL DETAILS
Floor Area: 35,000 sq ft.
Floor Count: 2
DESIGN & CONSTRUCTION
Owner: TMT Development
Developer: TMT Development
Architect: PKA Architects
Engineer: Equilibrium Engineers
Contractor: Howard S. Wright
Steel Fabricator and Erector: Fought & Company / REFA
VA Polytrauma - Palo Alto, California.




DESCRIPTION
The VA Palo Alto Health Care System (VAPAHCS) consists of three inpatient facilities located at Palo Alto, Menlo Park, and Livermore, plus seven outpatient clinics in San Jose, Fremont, Capitola, Monterey, Stockton, Modesto, and Sonora. These facilities provide some of the world's finest medical care and cutting-edge technology.
VAPAHCS is a teaching hospital, providing a full range of patient care services with state-of-the-art technology as well as education and research. Comprehensive health care is provided in areas of medicine, surgery, psychiatry, rehabilitation, neurology, oncology, dentistry, geriatrics, and extended care.
VAPAHCS operates over 800 beds, including three nursing homes and a 100-bed homeless domiciliary - all to serve more than 67,000 enrolled Veterans.
GENERAL INFORMATION
Location: 3801 Miranda Avenue, Palo Alto, California
Type: Healthcare
Completed: 2017
TECHNICAL DETAILS
Floor Area: 174,000 sq ft.
Enrolled Veterans: 67,000
Beds: Over 800 beds
DESIGN & CONSTRUCTION
Owner: Department of Veteran Affairs
Architect: Smithgroup JJR
Engineer: Degenkolb Engineers
Contractor: Walsh Group
Steel Fabricator and Erector: Fought & Company / TEC
OHSU Doernbecher Children’s Hospital - Portland, Oregon.





DESCRIPTION
Doernbecher Children's Hospital is an academic teaching children's hospital associated with Oregon Health & Science University located in Portland, Oregon. Established in 1926, it's the first full-service children's hospital in the Pacific Northwest, and provides full-spectrum pediatric care. Doernbecher Children's hospital is consistently ranked by U.S. News & World Report as one of the United States' top pediatric hospitals in multiple medical specialties.
The hospital opened in 1926 on Portland's Marquam Hill. Doernbecher Children's Hospital developed the nation's first academic children's eye clinic in 1949 and Oregon's first neonatal intensive care center in 1968. In 1998, Doernbecher built a new state-of-the-art medical complex to replace the original hospital. The new facility was named as one of the major building engineering achievements of the last 100 years by the International Federation of Consulting Engineers in 2013. Designed by ZGF Architects, the 250,000 sq ft. building traverses a canyon with two streets running under the building.
GENERAL INFORMATION
Location: 700 SW Campus Drive, Portland, Oregon
Type: Healthcare
Completed: 1998
TECHNICAL DETAILS
Height: (Antenna Spire) 502 ft.
Floor Area: 250,000 sq ft.
Floor Count: 6
Lifts / Elevators: 6
LEED Platinum Certified
DESIGN & CONSTRUCTION
Owner: OHSU
Architect: ZGF Architects
Engineer: KPFF Architects
Contractor: Hoffman Construction
Steel Fabricator and Erector: Fought & Company / REFA
Build a healthcare project with us.
Discover how Fought can help you with your next steel project.

