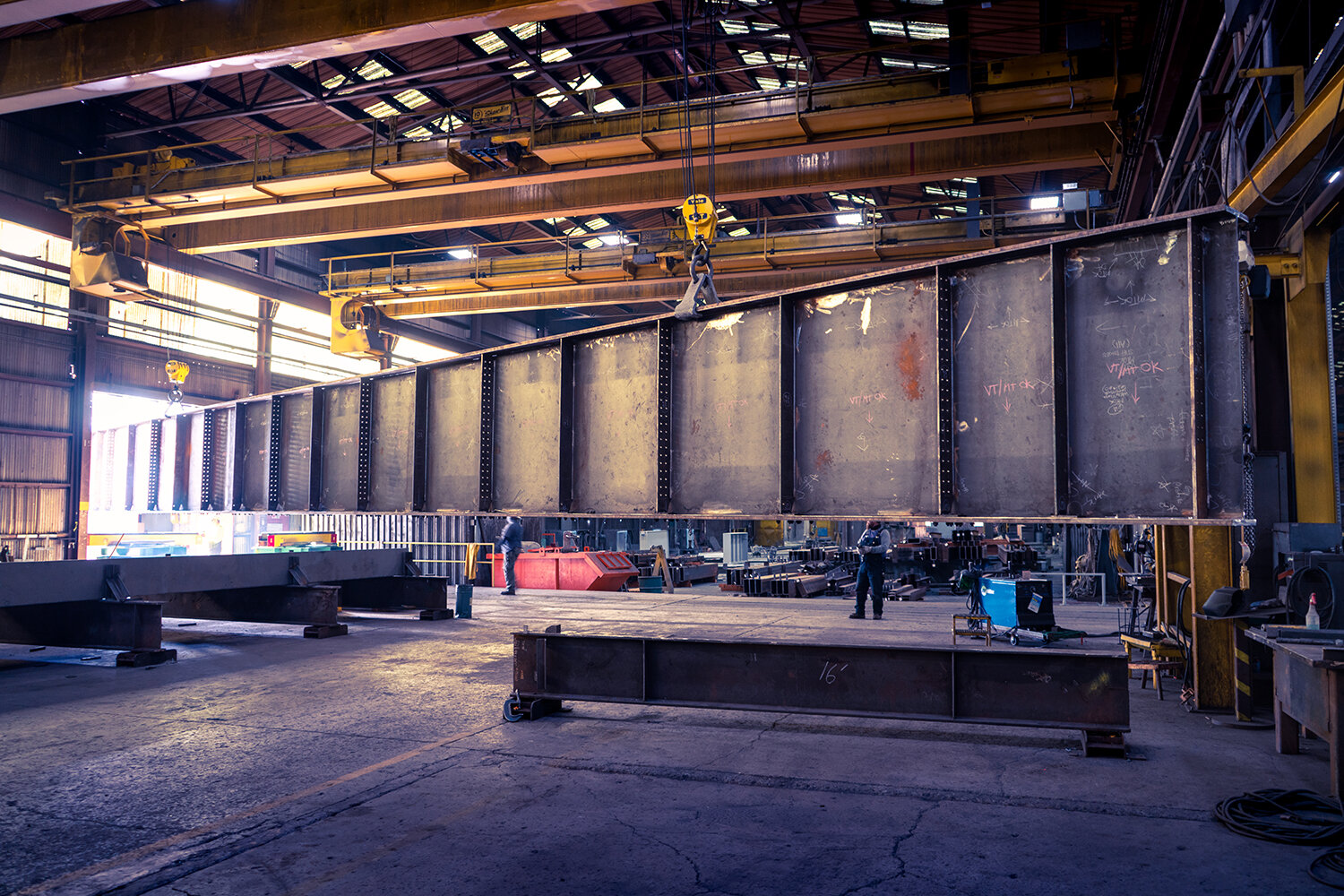
BRIDGE PROJECTS
Tryon Creek Bridge - Portland, Oregon.


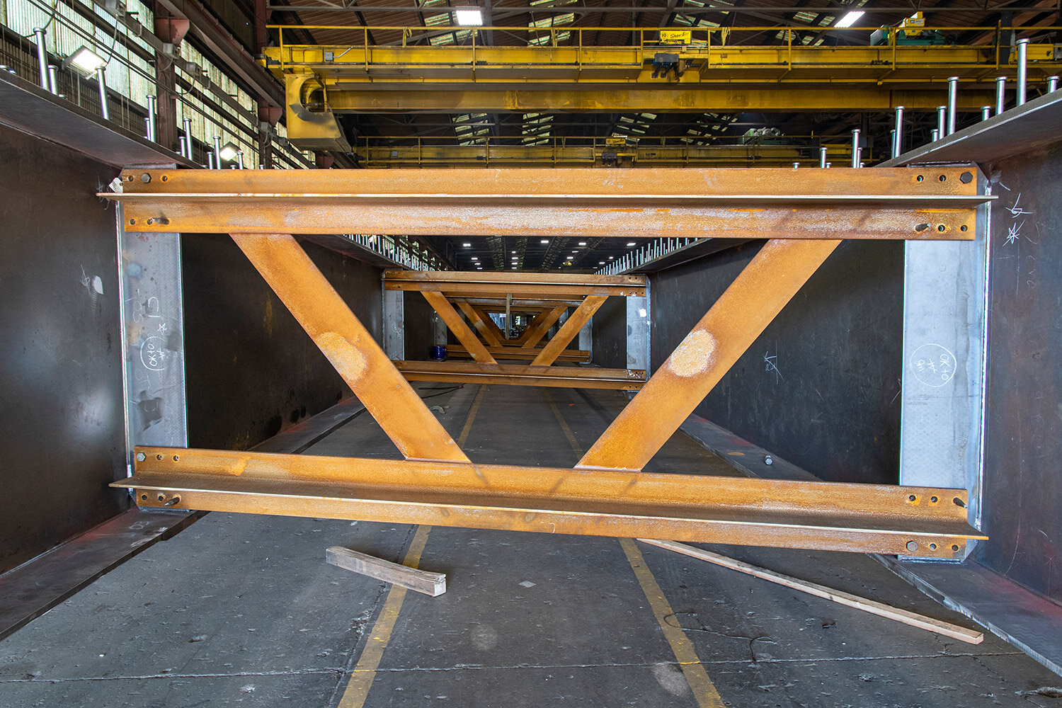




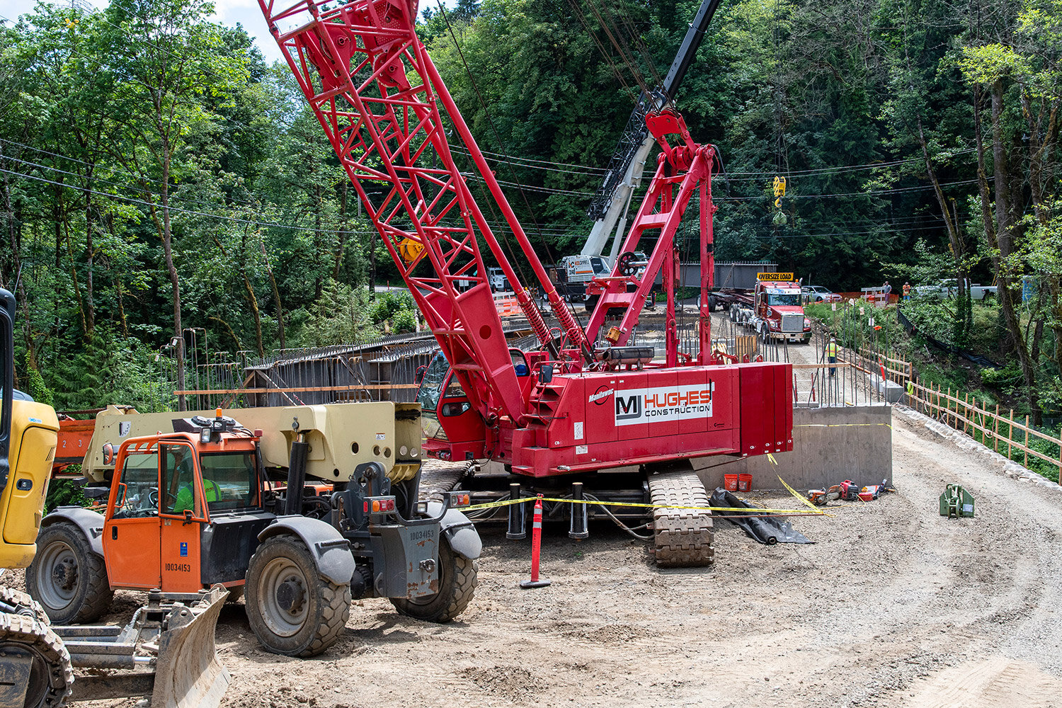

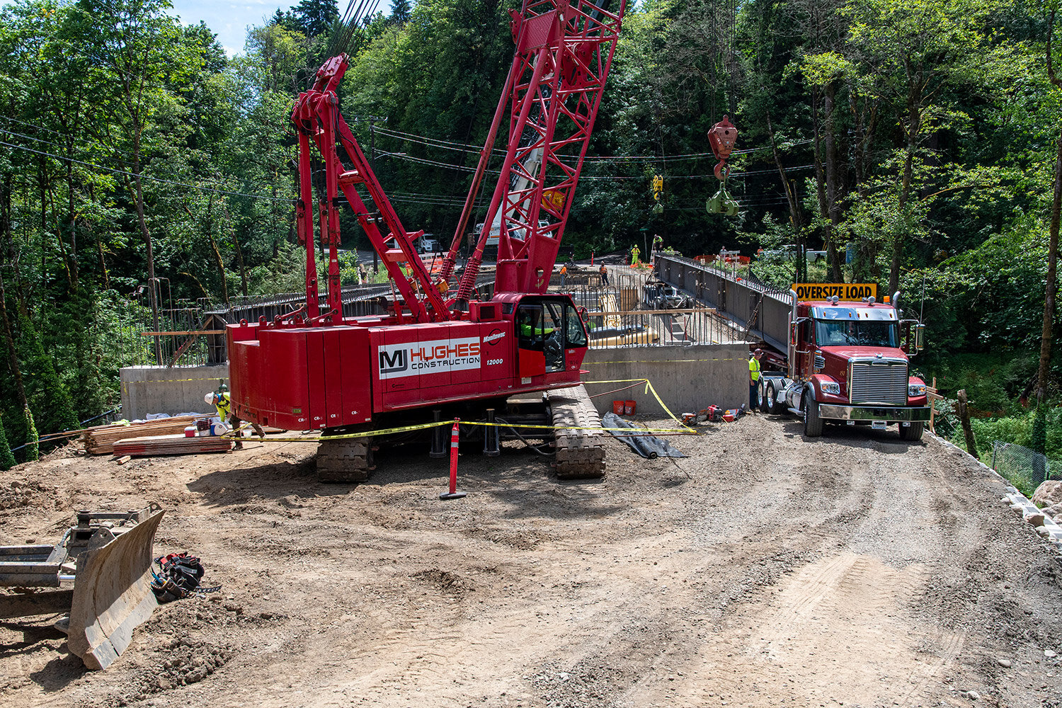
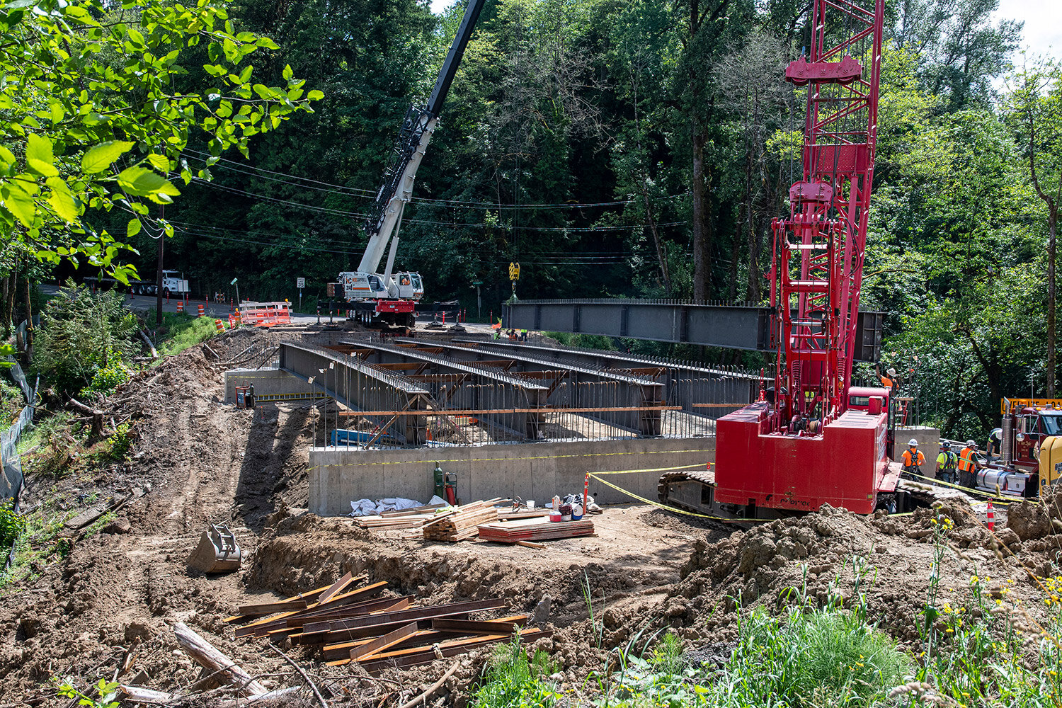



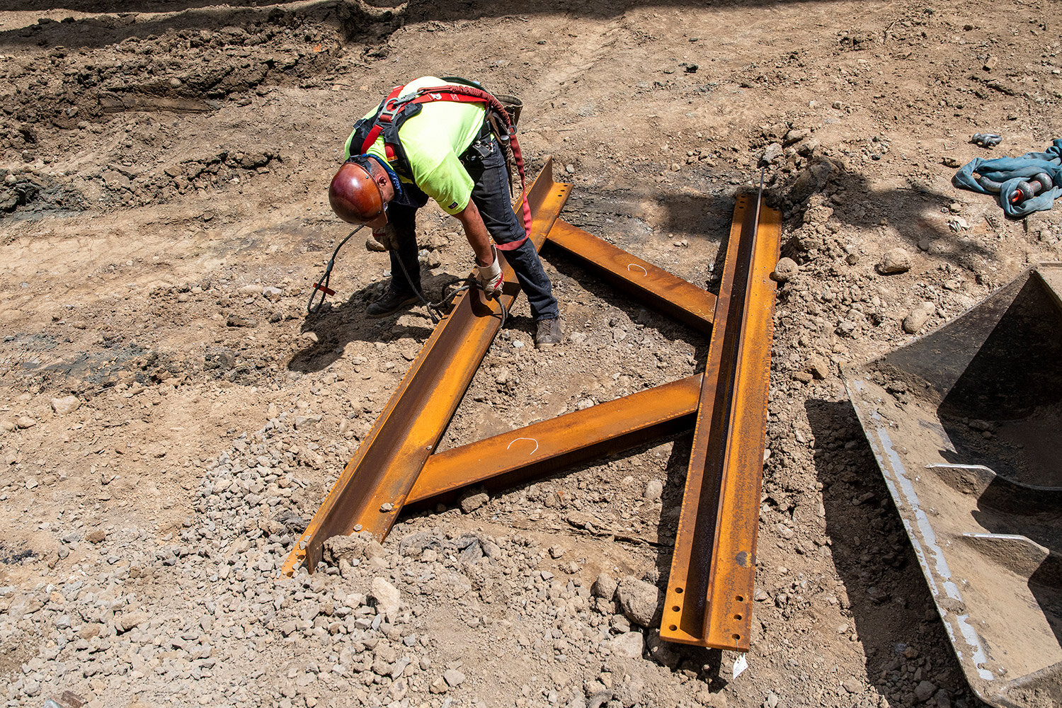












DESCRIPTION
The City of Portland, Bureau of Environmental Services in an effort to restore native fish habitat initiated the Boones Ferry road culvert project. The old Boones Ferry road and undersized culvert were removed, and five new steel bridge girders weighing approximately 140 tons and spanning 124 feet were put in place. Natural habitat such as logs and large rocks will be installed providing a path for cutthroat and rainbow trout to move freely upstream. The bridge will also provide safe passage for pedestrians and wildlife to cross below along a newly constructed path. This will help remove one of the major obstacles completing the Hillsdale to Lake Oswego trail. Watch a You Tube video produced by Portland BES to learn more here.
Fought and Company, was selected by MJ Hughes, the general contractor, to fabricate the steel bridge girders and cross bracing. Fought is excited to be a part of this restoration project, soon to be a win for the environment, animals, pedestrians, and vehicles.
GENERAL INFORMATION
Location: Portland, Oregon
Type: Vehicle / Pedestrian Bridge
Completed: 2020
TECHNICAL DETAILS
Weight: 200 tons
Total Bridge Length: 124 feet
DESIGN & CONSTRUCTION
Owner: City of Portland
Contractor: MJ Hughes
Steel Fabricator: Fought & Company
Kivalina Bridge - Kivalina, Alaska.

























DESCRIPTION
The town of Kivalina is located on a barrier island off the Chukchi Sea 80 miles north of the Arctic Circle. Erosion caused by wave action and increases in the frequency and intensity of sea storms for several decades will eventually force residents to evacuate.
The Kivalina bridge with four spans over 360 feet and weighing approximately 200 tons was constructed to provide safe passage for residents. The bridge will also preserve the natural flow of ocean tide in and out of Kivalina Lagoon. Rock and soil extracted from a nearby mine connects to the bridge. This new evacuation route designed to support the community’s relocation opened summer 2020.
GENERAL INFORMATION
Location: Kivalina, Alaska
Type: Vehicle / Pedestrian Bridge
Completed: 2019
TECHNICAL DETAILS
Weight: 200 tons
Total Bridge Length: 360 feet
DESIGN & CONSTRUCTION
Owner: City of Kivalina
Contractor: STG Incorporated
Steel Fabricator: Fought & Company
BNSF Wind River Bridge - Home Valley, Washington.















DESCRIPTION
BNSF Wind River Bridge serves as a critical connector enabling the safe and reliable crossing of both freight and passenger traffic over the mouth of the Wind River in the Columbia River Gorge in Washington State. The new 900 ton bridge consists of a 260-ft-long single-track truss span with precast double cell box beam approaches supported on concrete pier caps with drilled shaft and driven pile foundations. The project site is in a national scenic area between State Highway 14 and the Columbia River.
The new main span used a Warren-type truss with weathered steel to closely match the feel of the existing Pratt-style truss and its weathered patina. Concrete pier caps and approach spans were also stained with a charcoal color to better blend in with the existing landscape. Materials were carefully selected to fulfill the project’s specific aesthetic requirements while also ensuring the integrity of the new bridge’s 100-year lifespan. A well-detailed weathering steel bridge such as this railroad bridge for BNSF provides a low maintenance, and economic solution, serving the railroads infrastructure needs for decades into the future.
GENERAL INFORMATION
Location: Home Valley, Washington
Type: Railroad Bridge
Completed: 2019
TECHNICAL DETAILS
Weight: 900 tons
Total Bridge Length: 260 feet
DESIGN & CONSTRUCTION
Owner: BNSF Railway
Engineer: HNTB
Contractor: Hamilton Construction
Steel Fabricator: Fought & Company
The University District Gateway Bridge - Spokane, Washington.
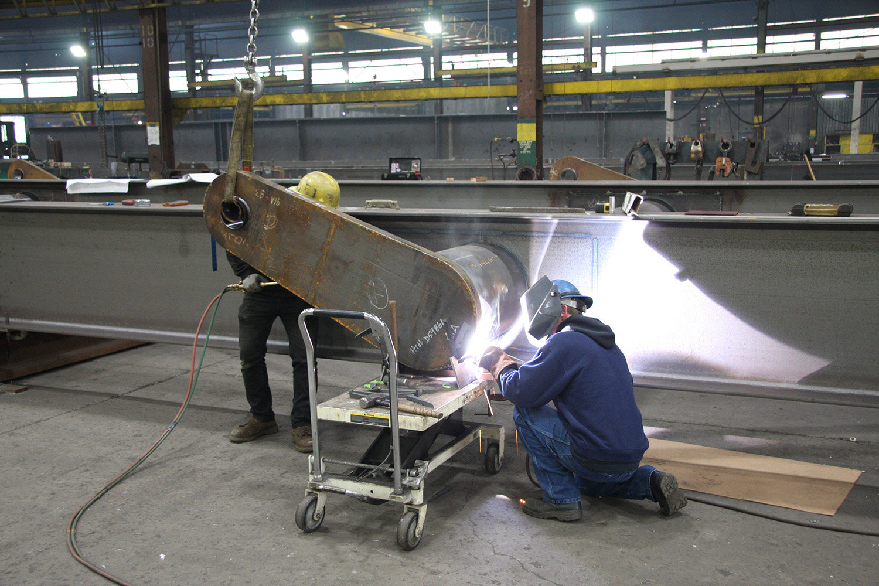
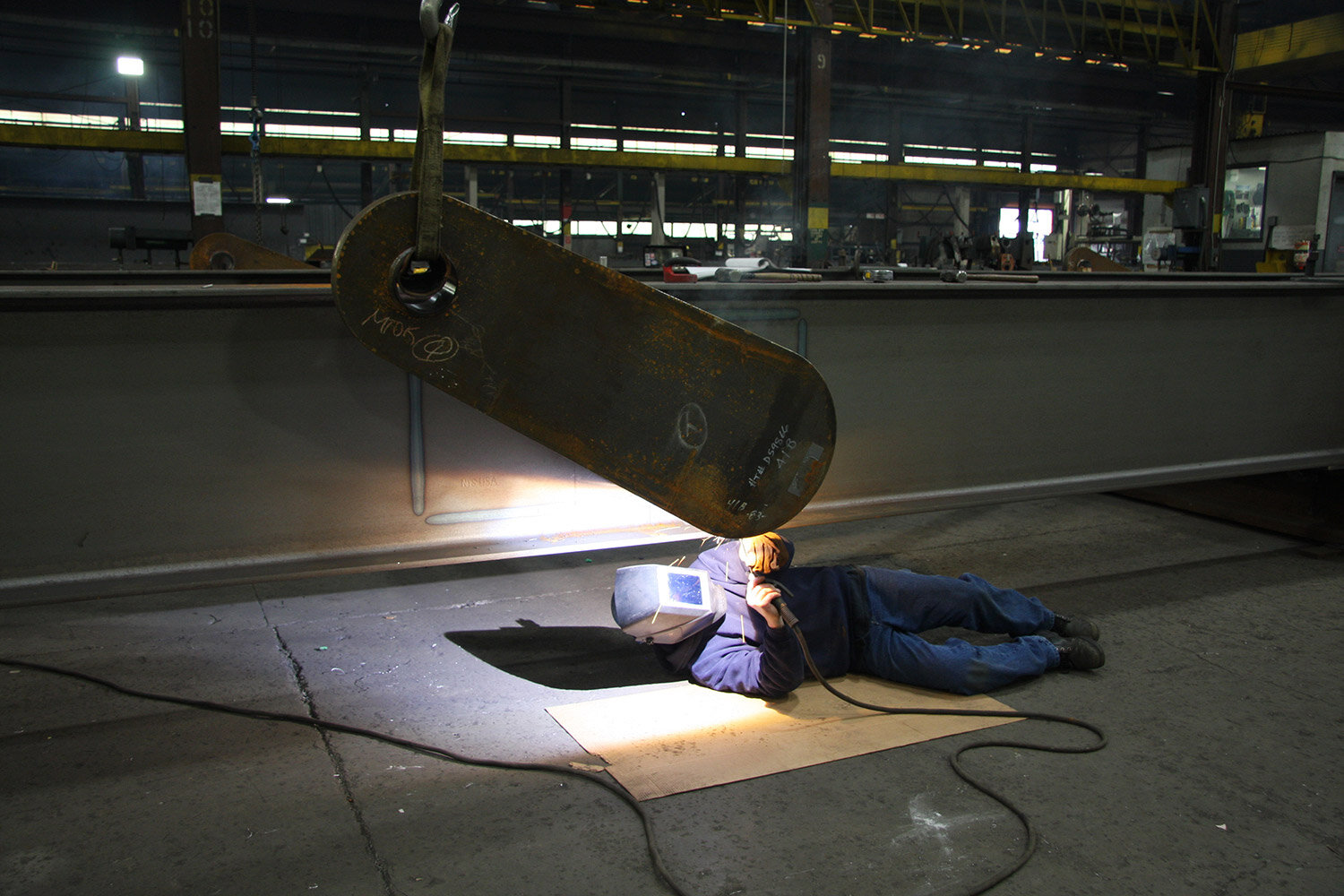


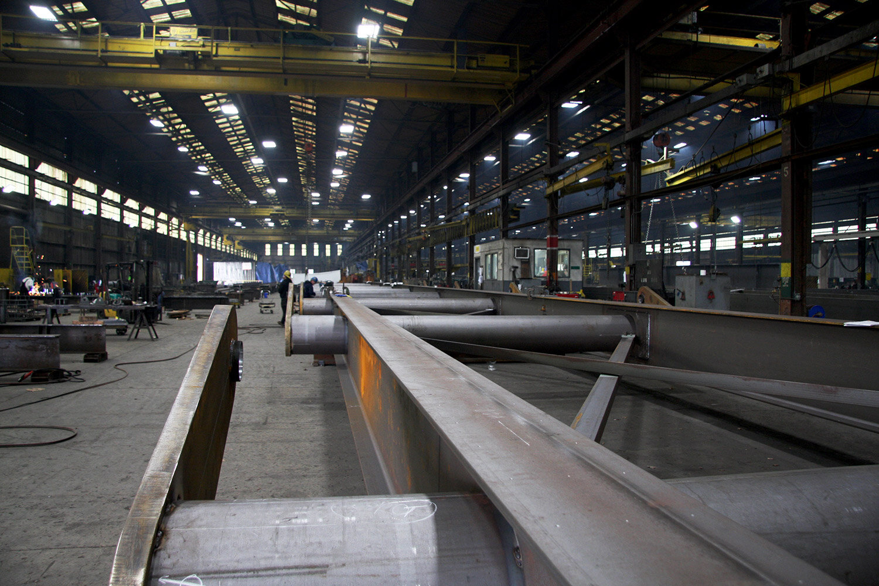

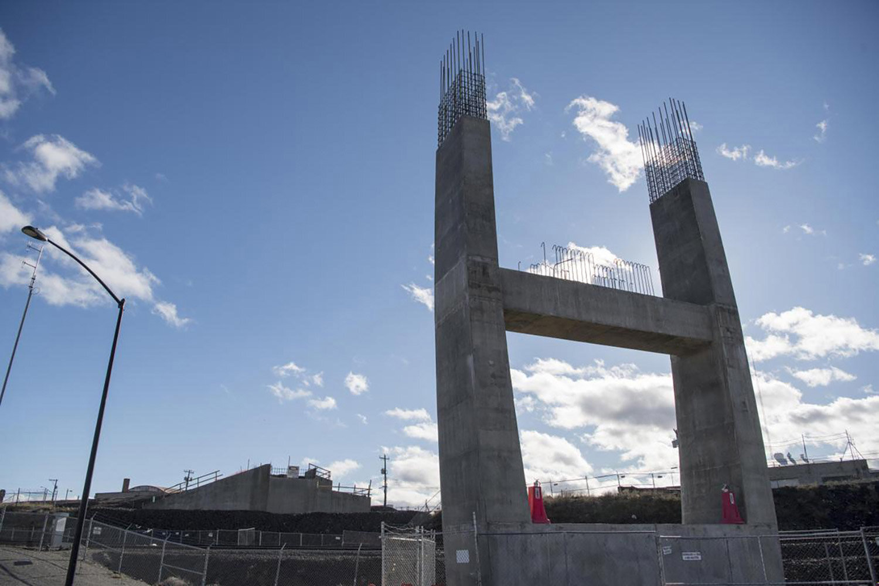



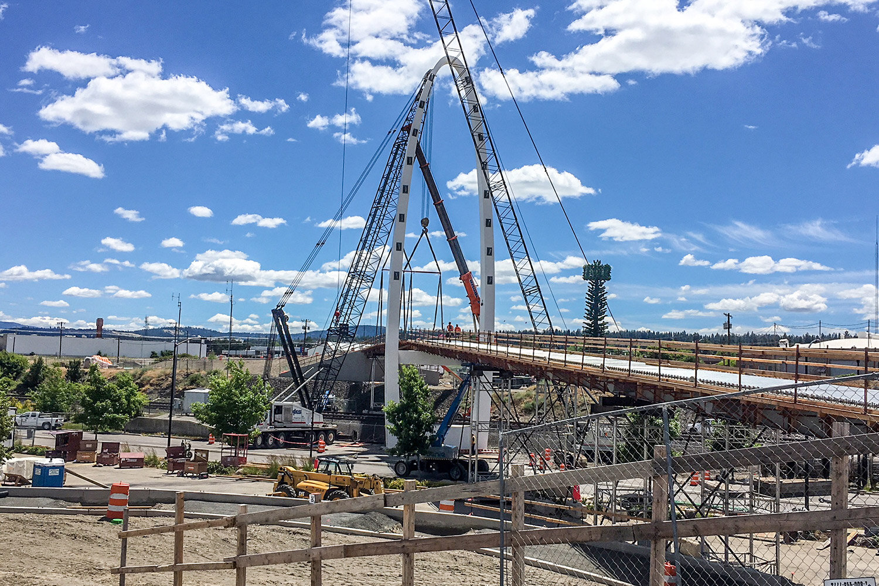

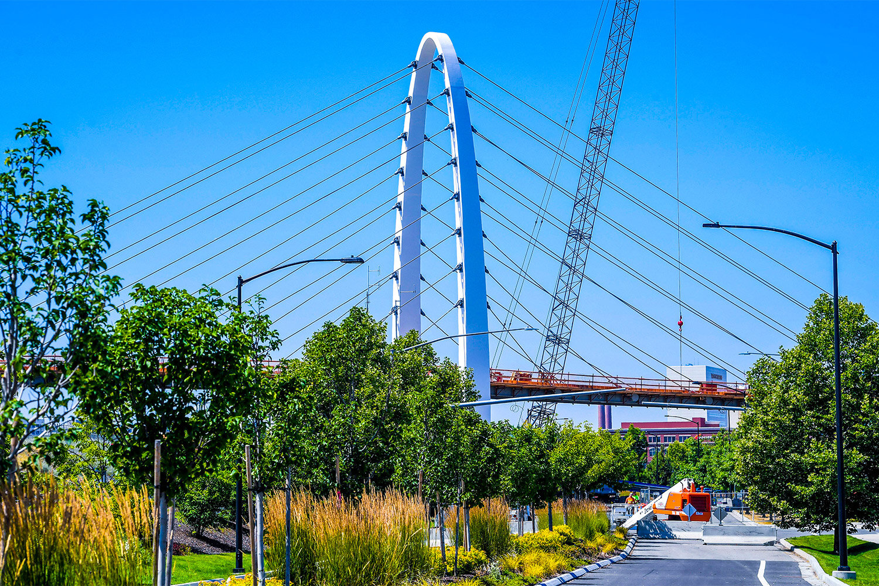

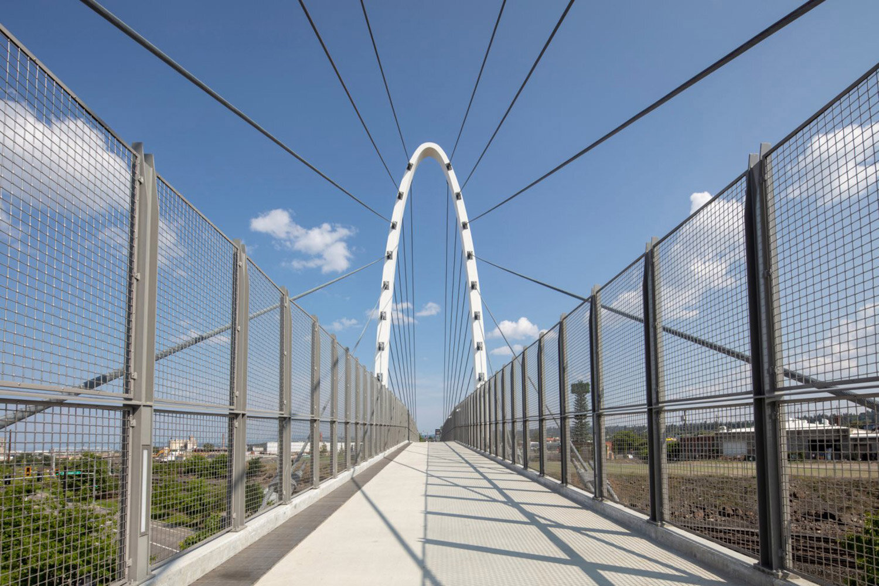
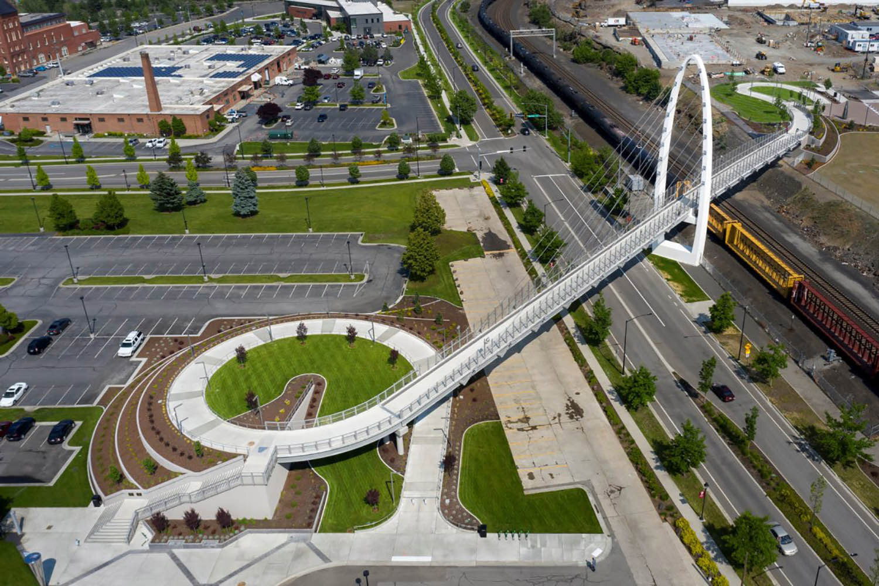
DESCRIPTION
The University District Gateway Bridge forms a direct connection for pedestrians between Washington State University's Spokane campus and the emerging South University neighborhood, crossing an arterial and BNSF railroad tracks. Knitting together these two urban communities, which have different characters and histories, spurs much-needed economic growth on the south side of the tracks and links the university with housing and retail opportunities.
The high visibility of the bridge from surrounding neighborhoods presents the opportunity to create a community landmark and symbol of urban revitalization. Through stakeholder and community meetings, a cable-stay bridge design was selected, forming a dramatic tower arch and allowing the most open air pedestrian experience. The deck of the suspension bridge is supported by cables which hang from the 120’ tall arch.
GENERAL INFORMATION
Location: Spokane, Washington
Type: Pedestrian Bridge
Completed: 2018
TECHNICAL DETAILS
Height: 135 ft.
Total Bridge Length: 450 feet
DESIGN & CONSTRUCTION
Owner: Yakima County Public Works
Developer: Yakima County Public Works
Architect: LMN Architects
Engineer: KPFF
Contractor: Cascade Bridge
Steel Fabricator: Fought & Company
Sauvie Island Bridge - Portland, Oregon.


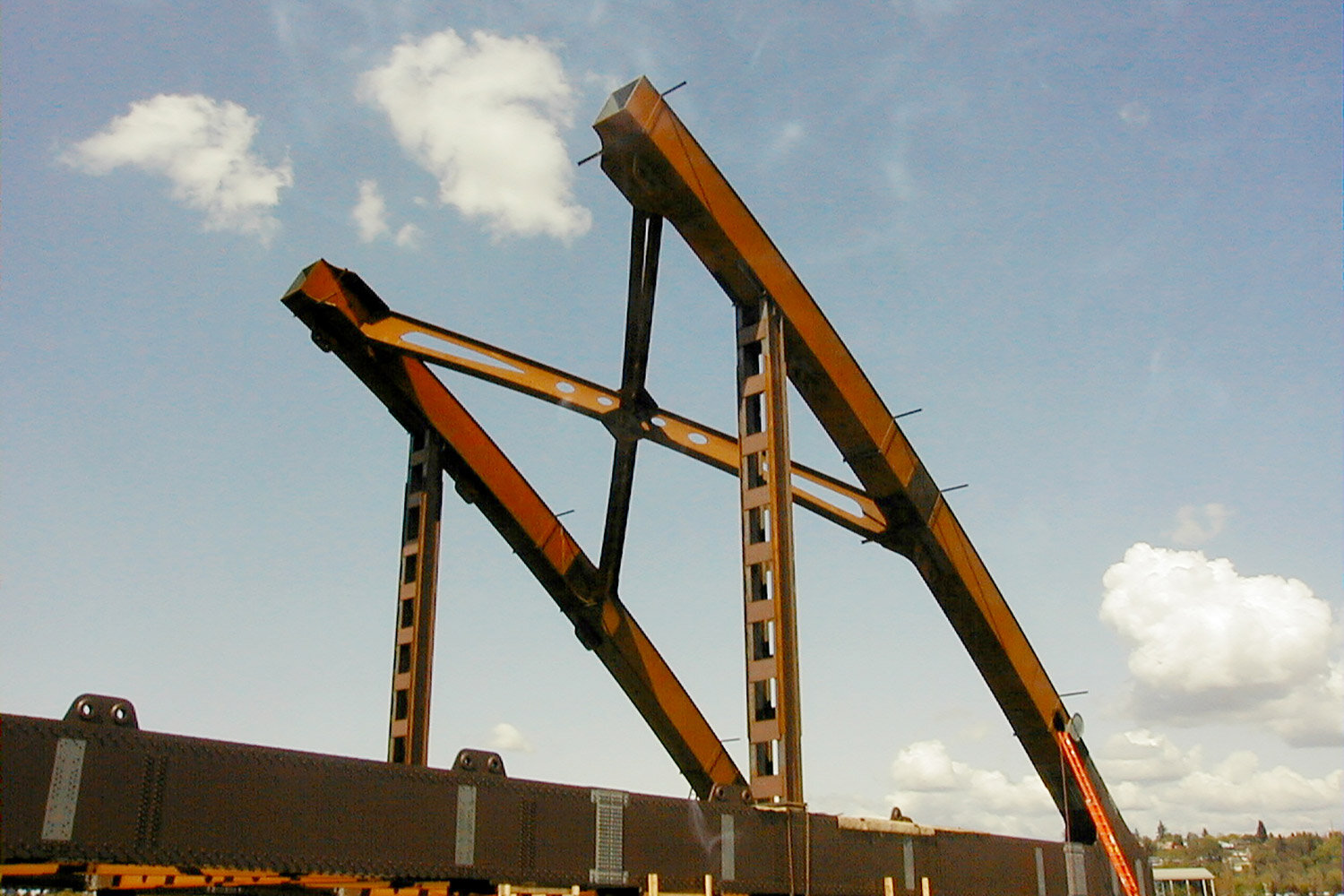


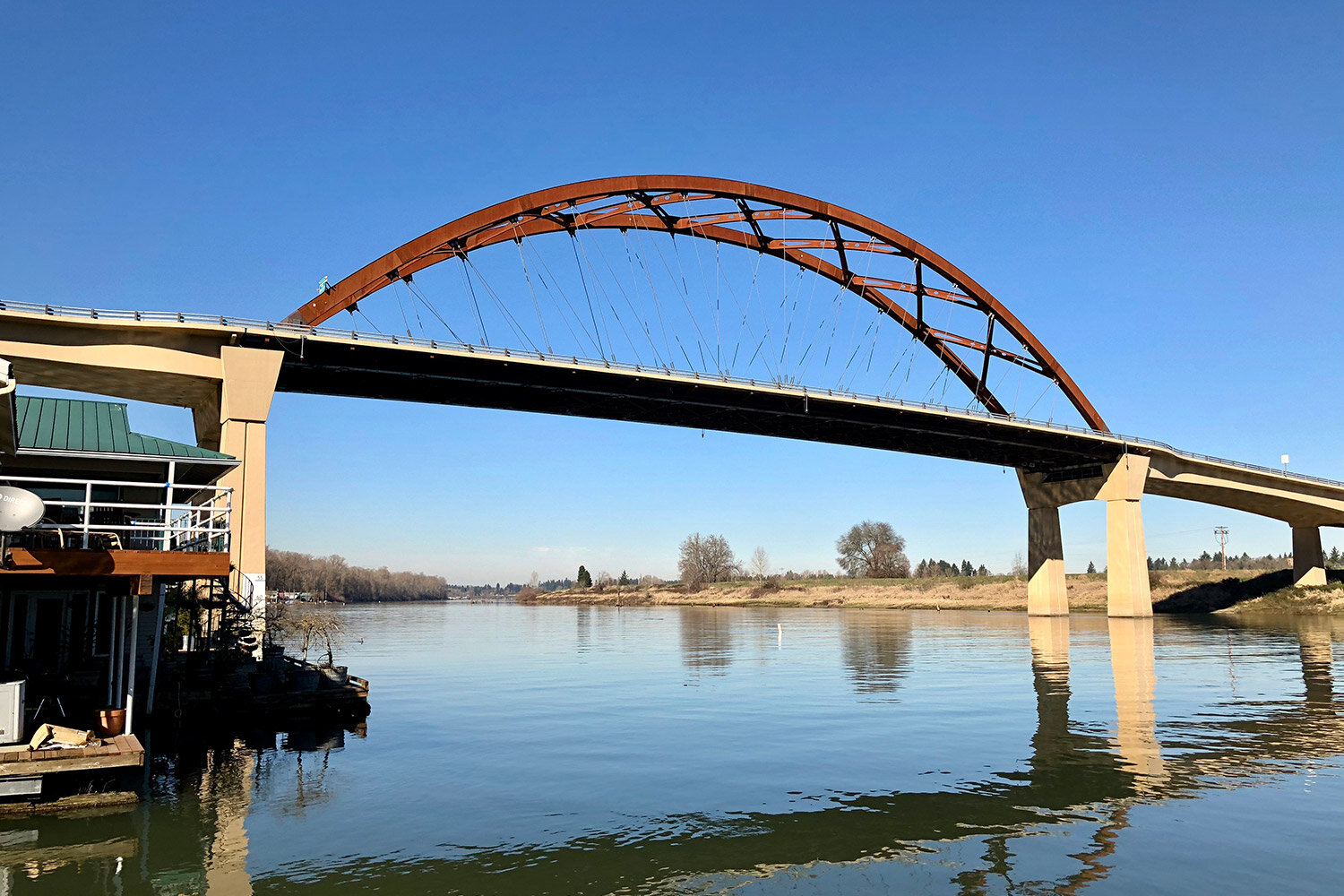

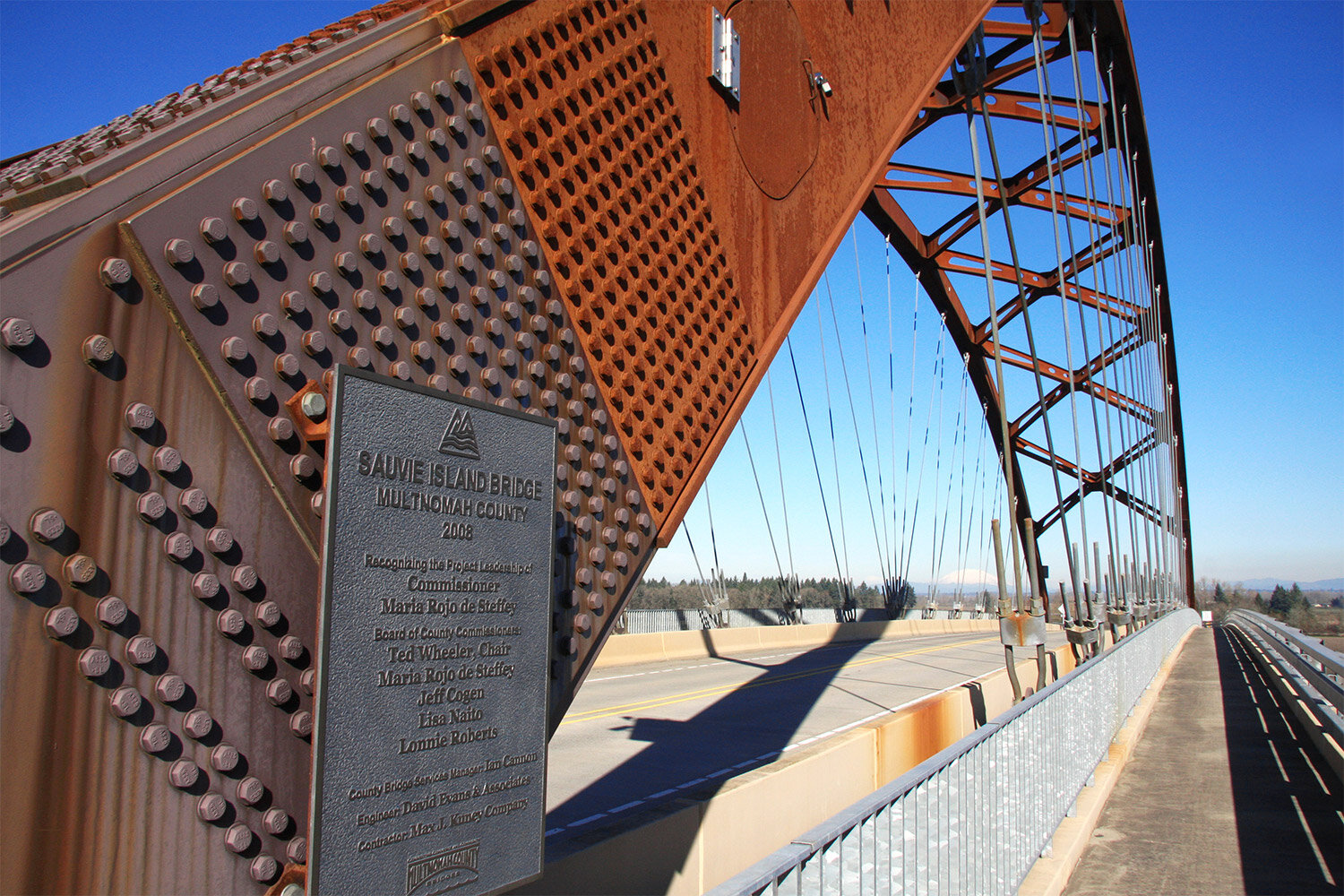

DESCRIPTION
The Sauvie Island Bridge crosses the Multnomah Channel of the Willamette River near Portland, Oregon. The original Parker Truss bridge, built in 1950 with a 200-foot main span, was replaced with a tied arch bridge with a 360 foot span in 2008 due to cracks discovered in 2001.
Early designs for a new bridge were submitted in July 2004, and groundbreaking was held on January 4, 2006. Located at river mile three, the main span is 360 feet long and rests 80 feet above the water. The main span is of a tied arch design constructed of steel, while the approach spans are a box-girder style using pre-stressed concrete. The bridge has two lanes of traffic with shoulders and sidewalks on both sides for a total width of 66 feet. The bridge was floated into place after it was constructed.
The $43 million new bridge opened June 23, 2008. The old bridge was removed in August 2008.
GENERAL INFORMATION
Location: Portland, Oregon
Type: Vehicle / Pedestrian Bridge
Completed: 2016
TECHNICAL DETAILS
Height: 80 feet (Above the Water)
Main Span: 360 feet
Total Length: 1,198 feet
Width: 66 feet
DESIGN & CONSTRUCTION
Owner: Multnomah County
Developer: Multnomah County
Architect: H2L2 Architecture
Engineer: David Evans & Associates
Contractor: Max J. Kuney Company
Steel Fabricator: Fought & Company
Alsea Bay Bridge - Waldport, Oregon.
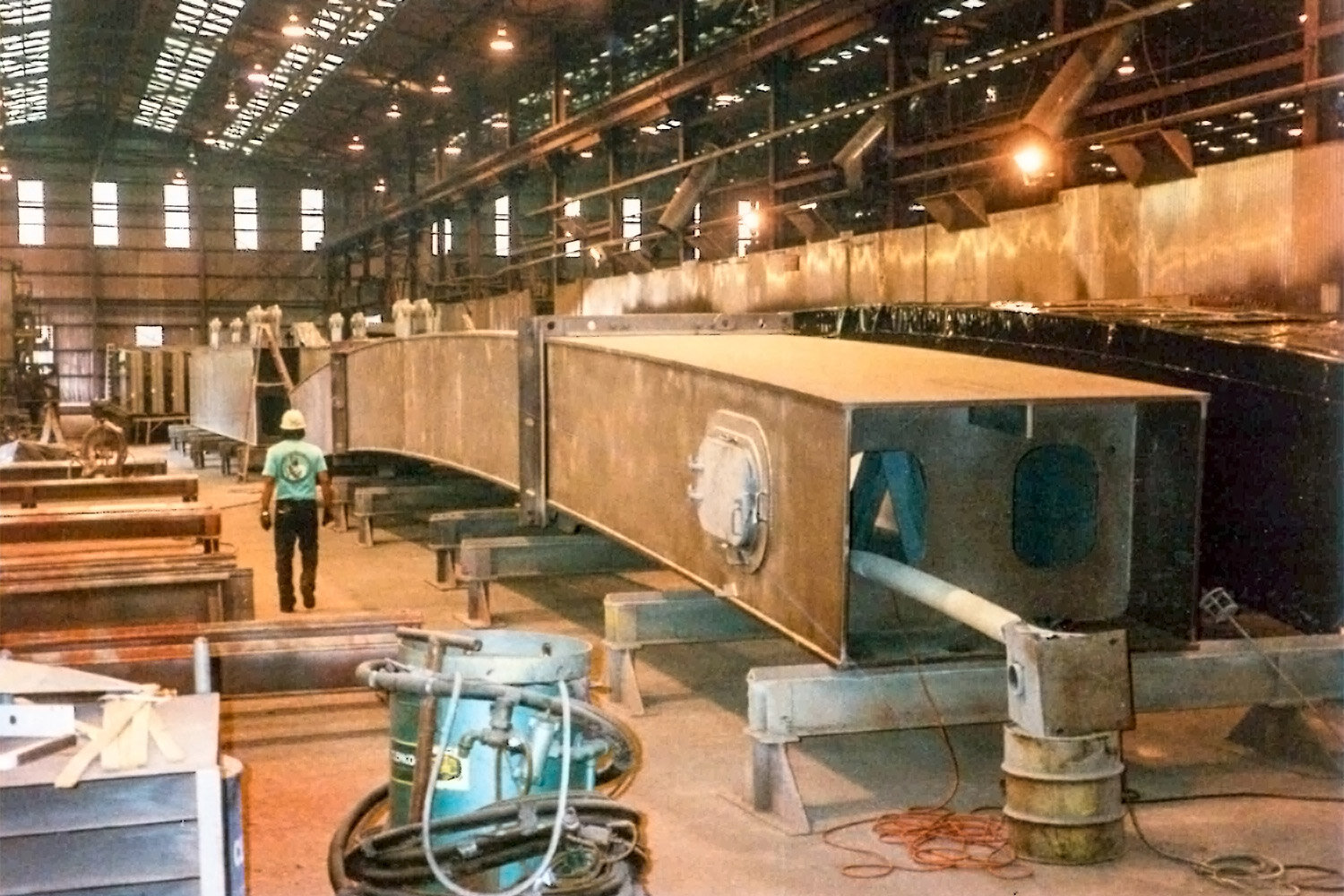

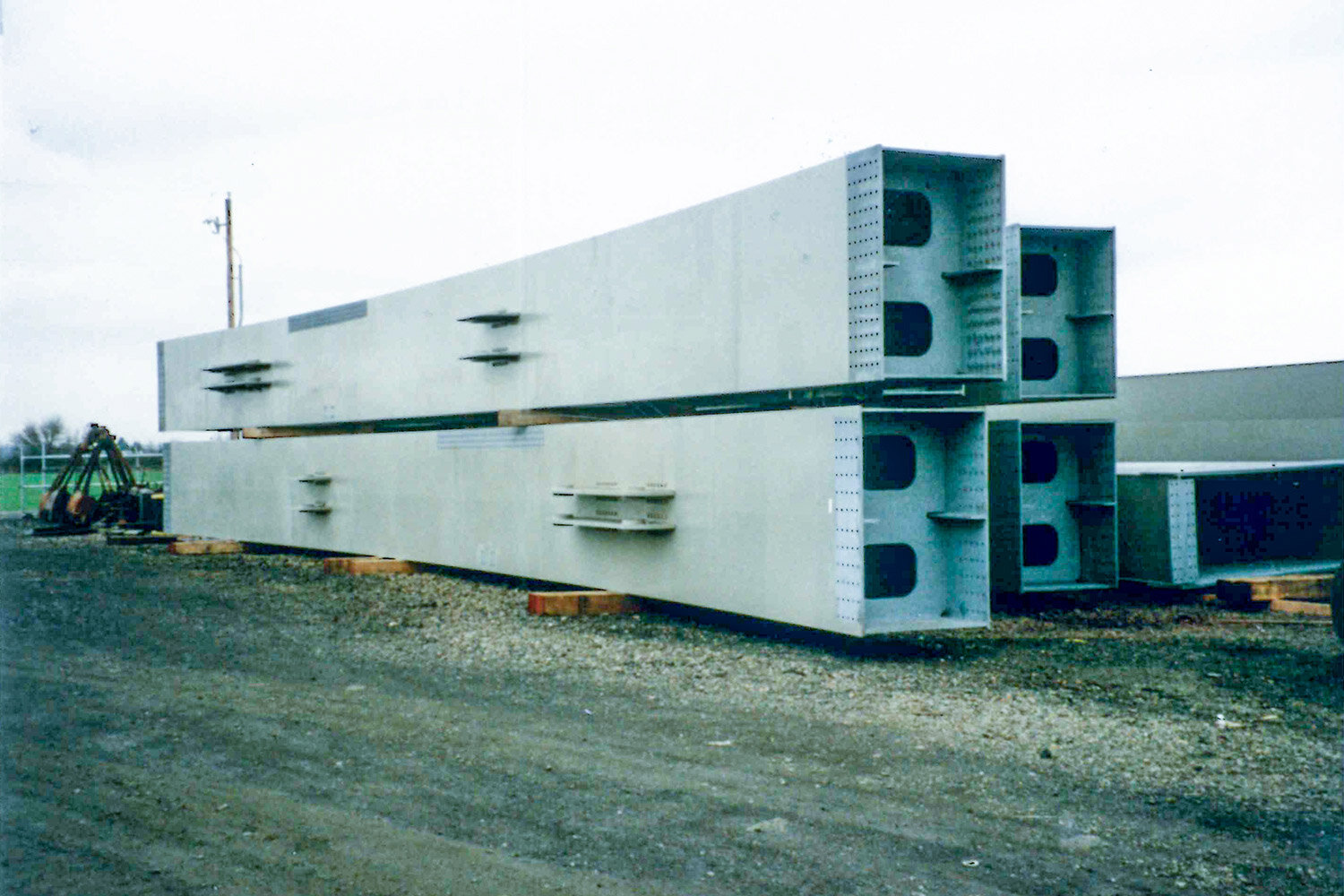

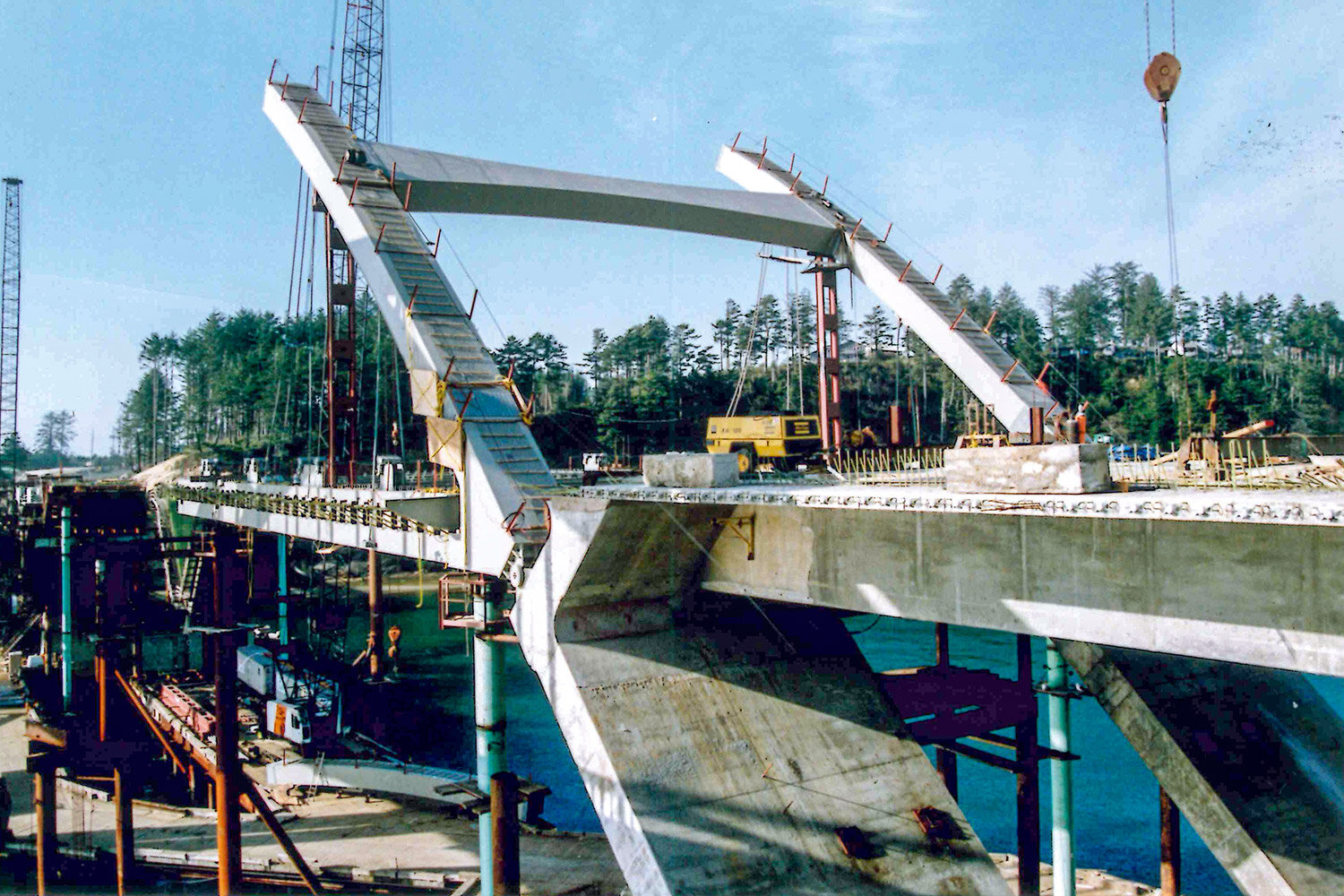
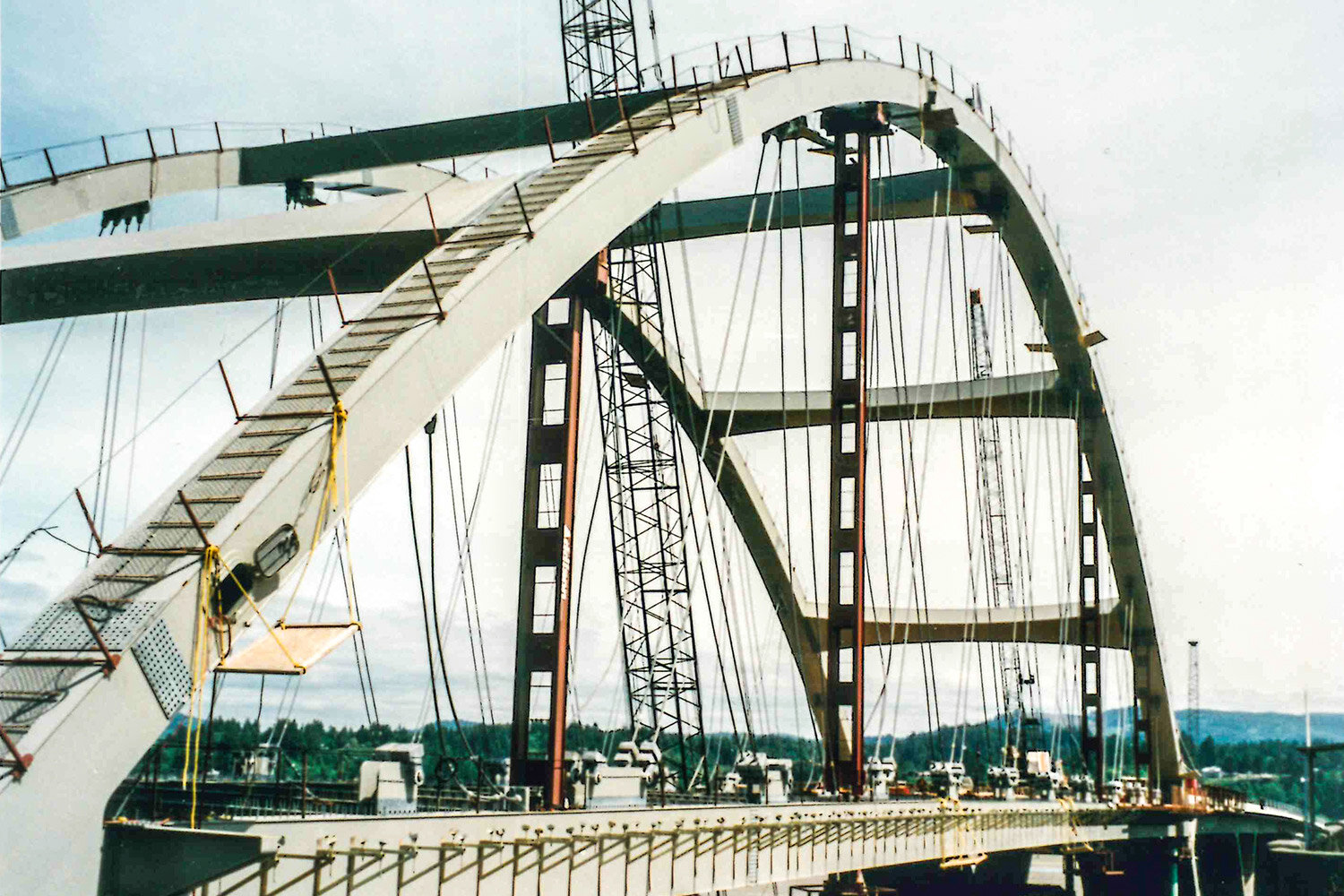
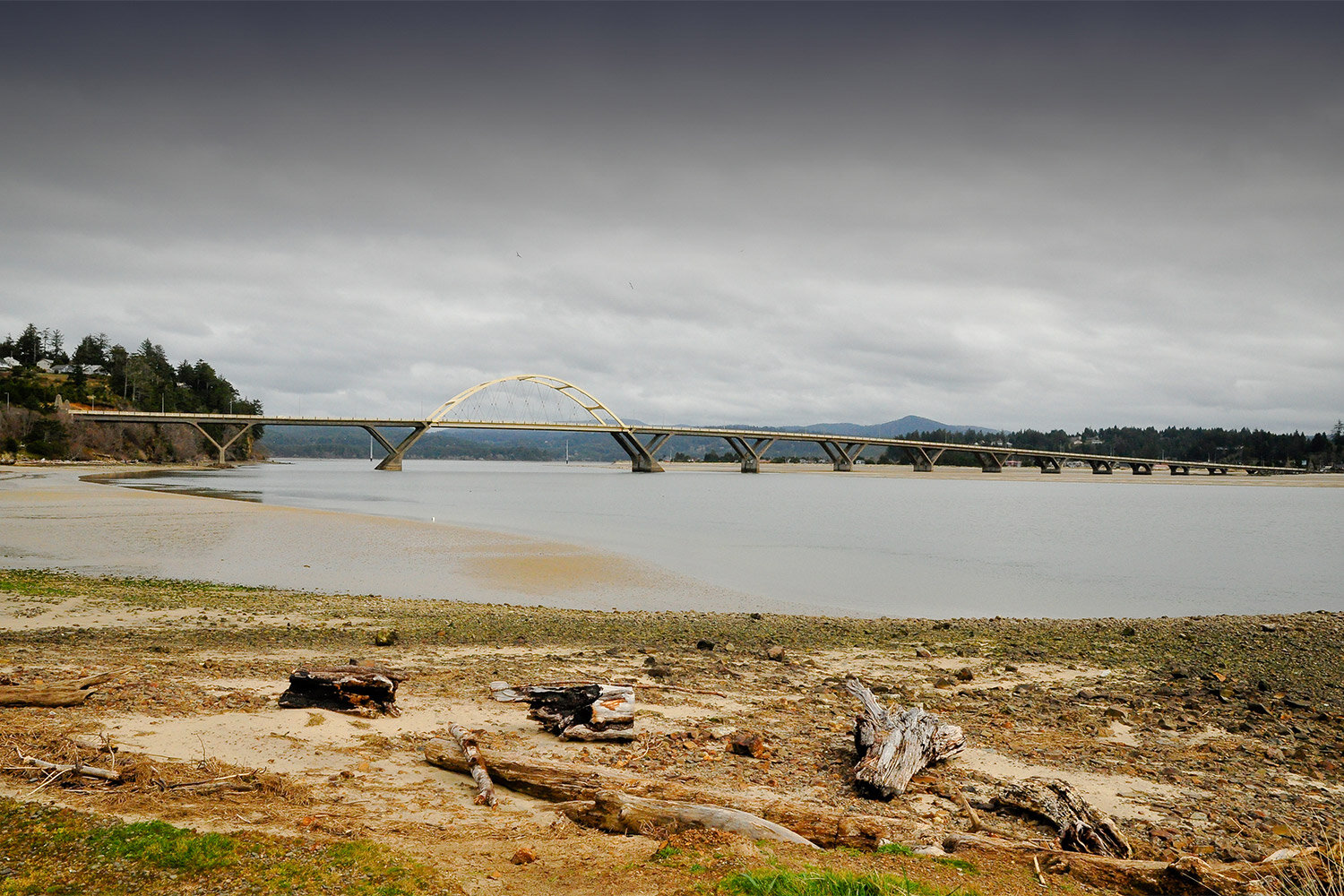



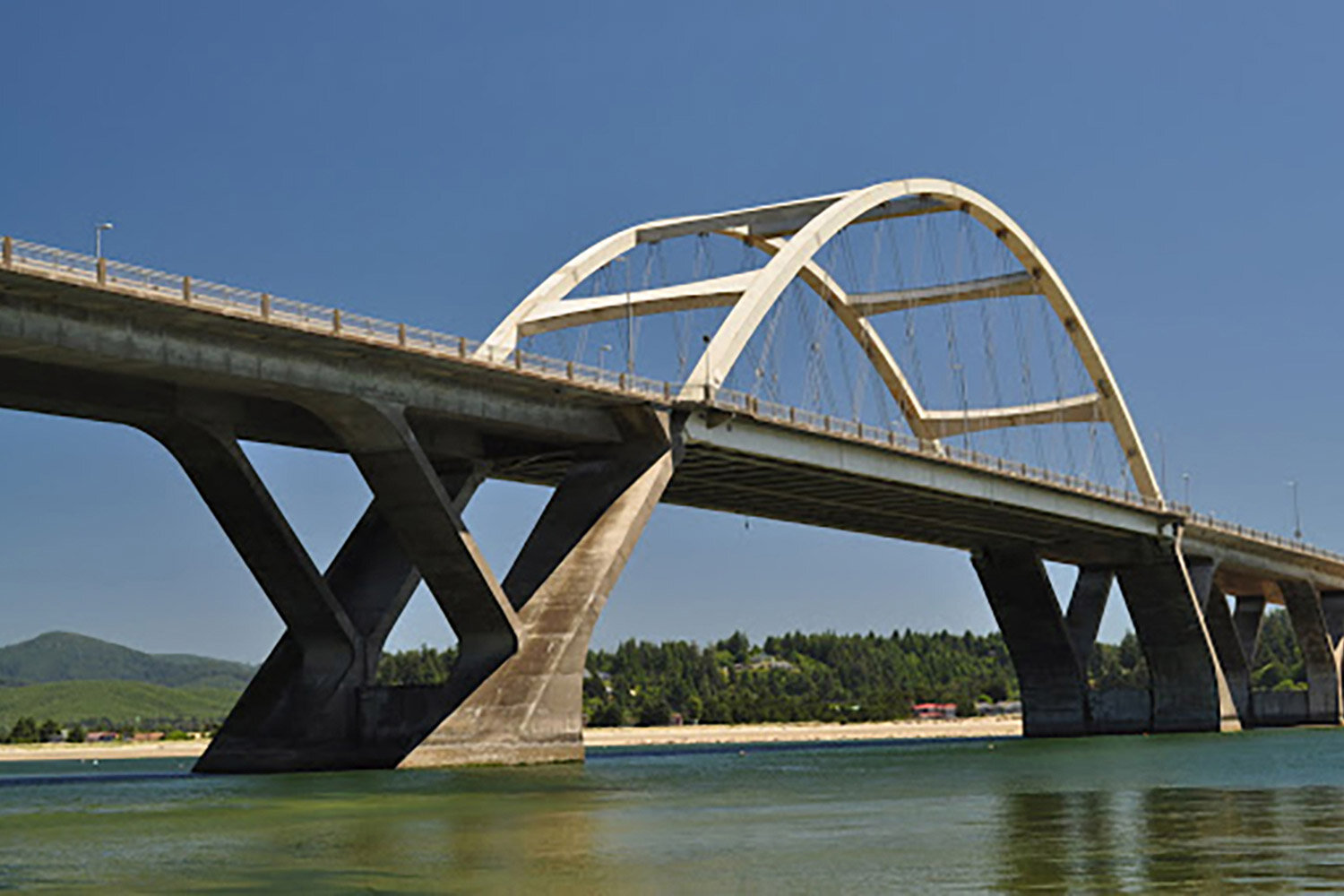

DESCRIPTION
Historically there have been two bridges on this site. The first bridge was designed by Conde McCullough and opened in 1936. It was a 3,011 feet long, reinforced-concrete combination deck and through arch bridge built in 1936.
The hostile environment caused significant corrosion to the old steel reinforcements. In 1972 the Oregon Department of Transportation began projects aimed at extending the life of the bridge. By the mid-1980s it was decided to replace the bridge rather than continuing costly rehabilitation efforts. The first bridge was demolished in 1991. Construction of the second bridge, designed by HNTB, began in 1988, and it was opened in the fall of 1991 at a cost of $42.4 million. The bridge is 2,910 ft (890 m) in total length, with a 450 ft. main span that provides 70 ft. of vertical clearance. The bridge has a latex concrete deck and the piers are significantly thicker than normal in an attempt to thwart corrosion. The current bridge's life expectancy is 75 to 100 years.
GENERAL INFORMATION
Location: Waldport, Oregon
Type: Vehicle / Pedestrian Bridge
Completed: 1991
TECHNICAL DETAILS
Design: Concrete / Steel Arch Bridge
Total Length: 2,910 feet
Longest Span: 450 feet
Height: 70 ft. Above Alsea Bay
DESIGN & CONSTRUCTION
Owner: Oregon Department of Transportation
Architect: HNTB Corporation
Engineer: Walter J. Hart
Contractor: General Construction Co.
Steel Fabricator: Fought & Company
10th Avenue Bridge - Vancouver, Washington.







DESCRIPTION
This two lane steel bridge will span the gap above Whipple Creek. The project calls for one travel lane going in each direction, bicycle lanes, and storm water treatment facilities. The bridge will enhance traffic circulation and make it easier for emergency responders.
The 10th Ave Bridge was designed with longevity in mind. Whipple Creek has sensitive environmental species so the designers envisioned a project that would leave the area untouched after its completion.
GENERAL INFORMATION
Location: Vancouver, Washington
Type: Vehicle / Pedestrian Bridge
Completed: fall 2018
TECHNICAL DETAILS
Height: 48 ft. Above Whipple Creek
Length: 350 feet
Design: Concrete / Steel
DESIGN & CONSTRUCTION
Owner: Clark County Public Works
Engineer: Cascade Bridge, LLC
Contractor: Cascade Bridge, LLC
Steel Fabricator: Fought & Company
Build a bridge project with us.
Discover how Fought can help you with your next steel project.
